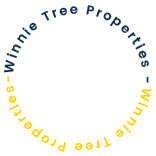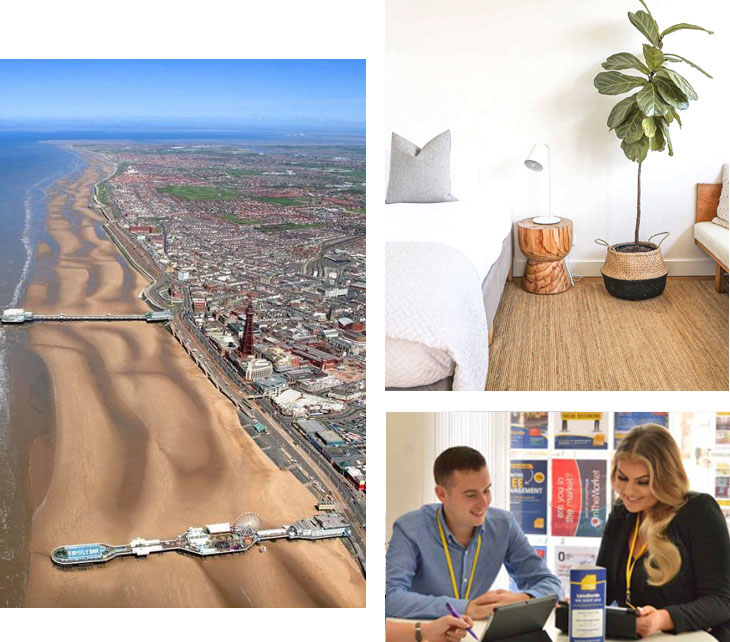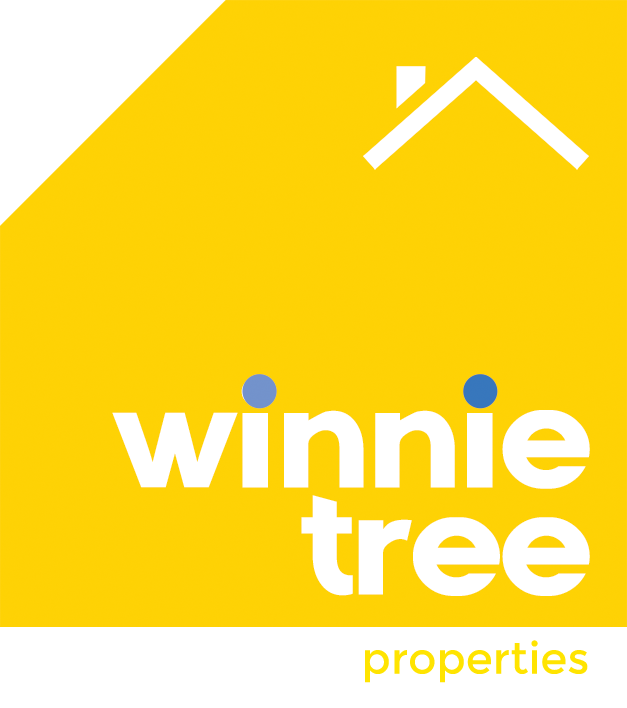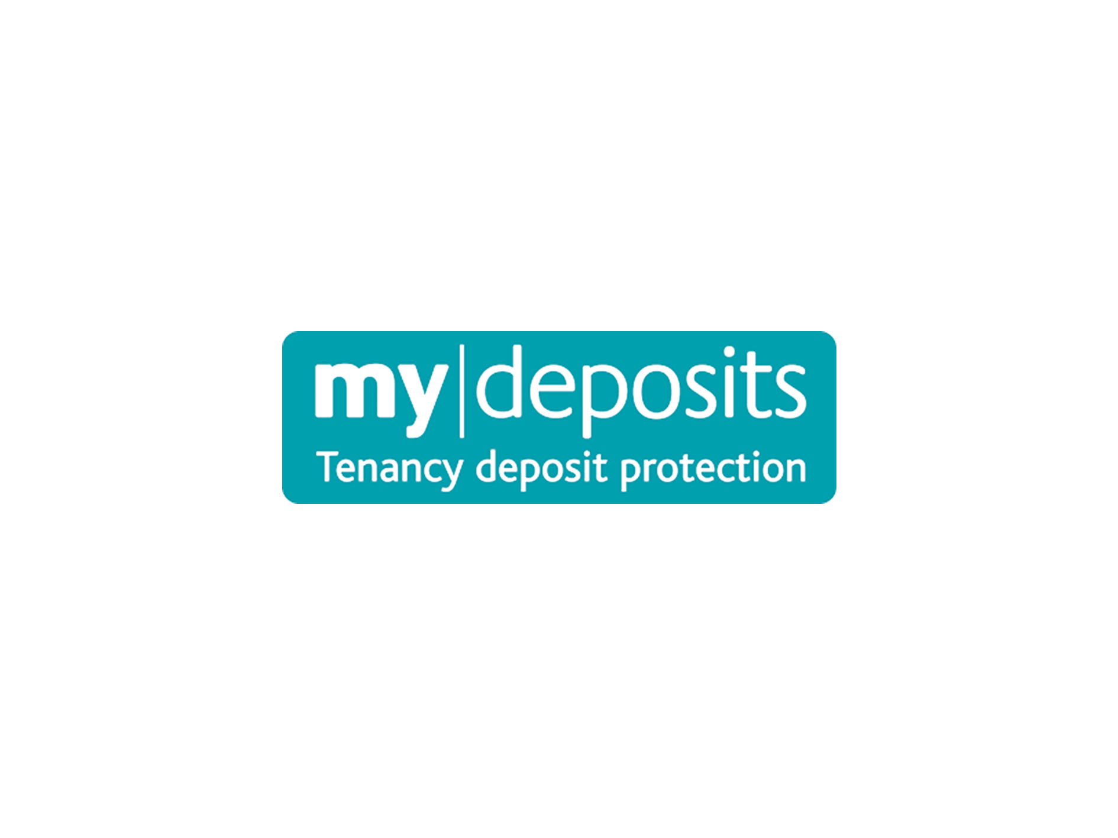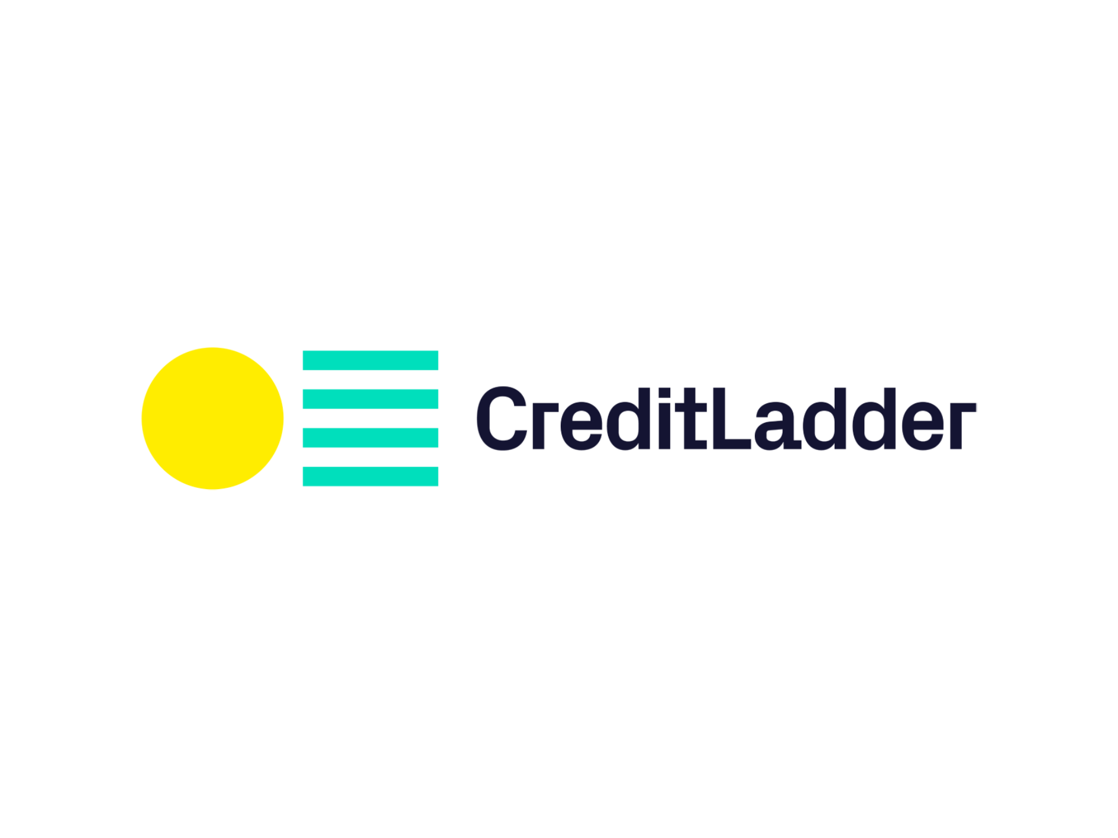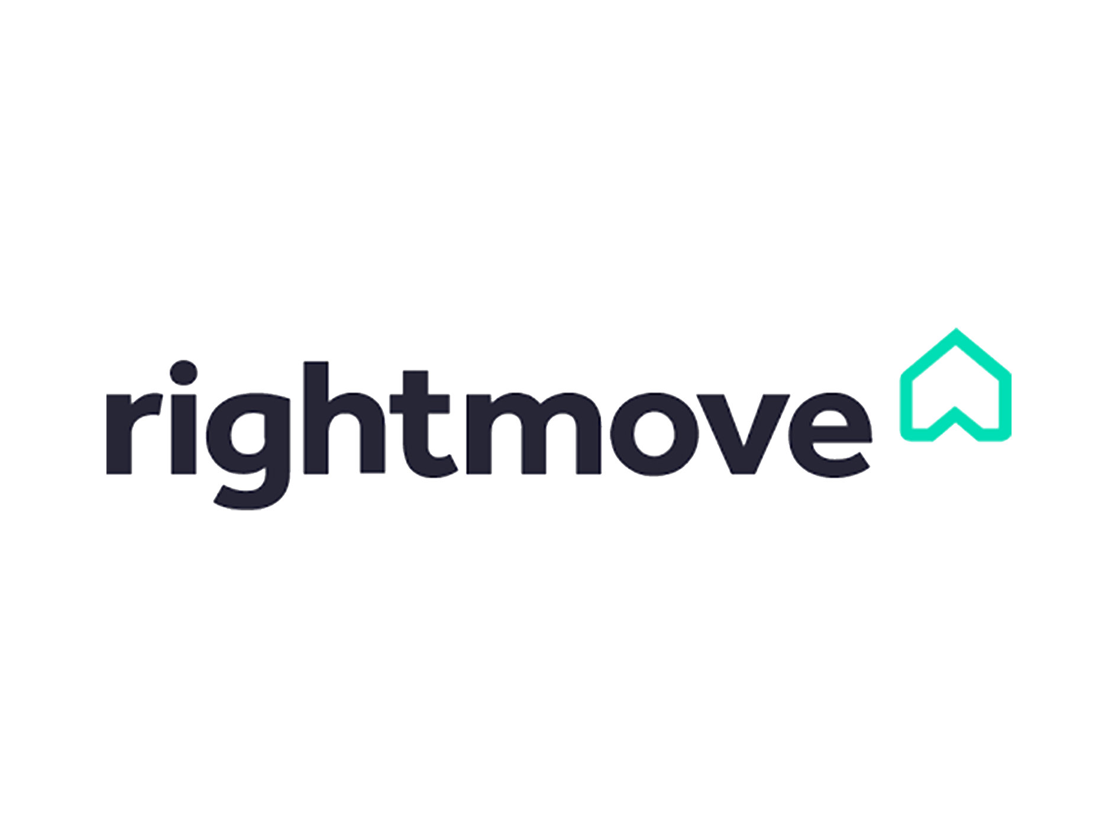IT'S A FAMILY AFFAIR
Knowledge spanning over 30 years in the property industry
Winnie Tree Properties have well established ourselves in the Lettings market in Blackpool. Owned and operated by Blackpool raised brothers, Reece, and Richard Campbell – our experience in the industry comes from owning our own extensive portfolio, as well as completing renovations and developments across the Fylde Coast.
IT'S A FAMILY AFFAIR
Knowledge spanning over 30 years in the property industry
Winnie Tree Properties have well established ourselves in the Lettings market in Blackpool. Owned and operated by Blackpool raised brothers, Reece, and Richard Campbell – our experience in the industry comes from owning our own extensive portfolio, as well as completing renovations and developments across the Fylde Coast.
